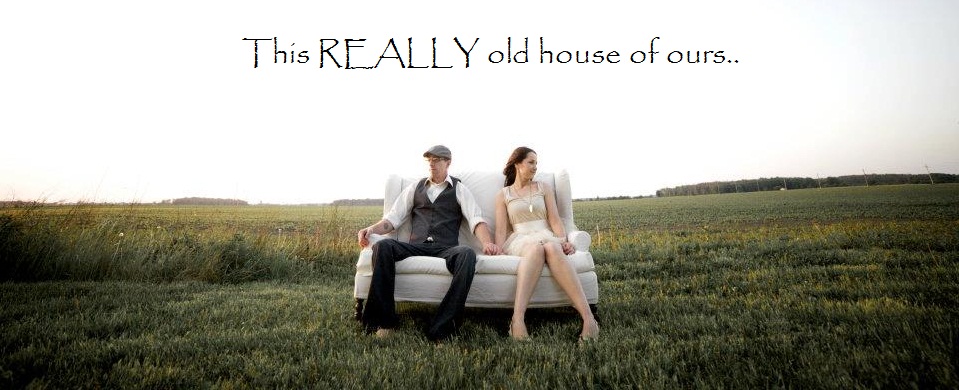The upstairs in this house, is a very strange layout. I can see why they made it so choppy, because there was a small army of children that lived here. Its awkward, and full of unusable space. Just doesn't feel very clean.
Here is the floor plan before.
There are 5 bedrooms, and what looks like some kind of nursery maybe. Just an unusably teeny room. The bathroom is ridiculously small, you can barely open the door without hitting the bathtub. Its just a very cramped layout. So here is what we are planning to do with the upper level.
Wayyy cleaner. And we have useable, nicely sized rooms. I also have a master closet with a "his side" and "her side". (Sadly, I think his side needs to be bigger than mine, purely for his ridiculous sock collection that could probably fill an entire dresser.) My ensuite bath is bigger than the upstairs main bath, but whatevs. I make the plans here. Deal with it, Kids.



No comments:
Post a Comment