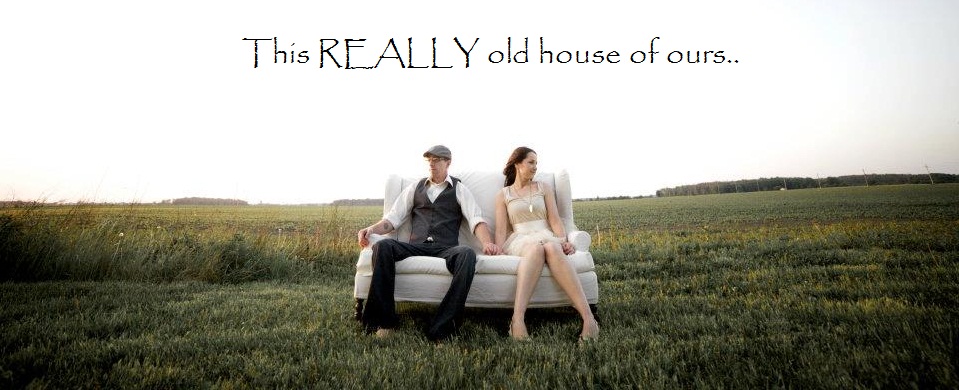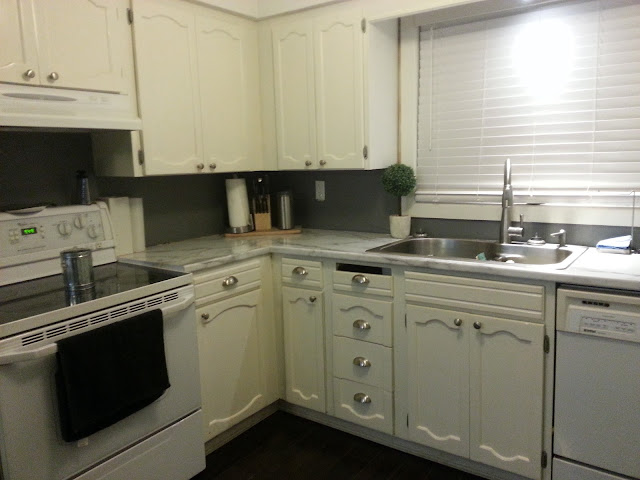So a few boys came over to smash up some walls, in return for some beer and burgers ( what a sweet deal it is, thank god boys like smashing things. Cause this would have taken weeks and weeks to do. ) And this took them ONE DAY. Unbelievable. I wasn't really prepared for what I saw when the dust settled, It looks amazing!
This is the view from the old bathroom ( with the pink tub.. ) this was the pink bedroom and the blue bedroom. Its now going to be the main bath, and the master ensuite.
Remember this?
Well, it looks like this now.
This is what the upstairs bath, and teeny unusable room looked like :


Welp, now they are a hallway. And I'm in love. Because at the end of this hallway, is a hidden staircase. We will most likely restore that when the kitchen is redone. Because right now, it leads to a wall of cabinets. :)
This is the purple room with the gross floor.
This is the new purple room with the gross floor and now also the gross pink tub.
I don't think words can really express my giddiness that comes with that tub leaving my house.
I took an extra picture of the tub in the pile of garbage. Because it made me happy.
This was the upstairs hallway. Its now just extra space in the 2 bedrooms in this side of the house.
And it looks like this now.
We are now all moved into the main floor. Kyle oh so kindly got the laundry room going for me, so I'll be able to get organized and post some pictures of the main floor so far ... needs some cosmetic work at this point, but its really come a long way!


































