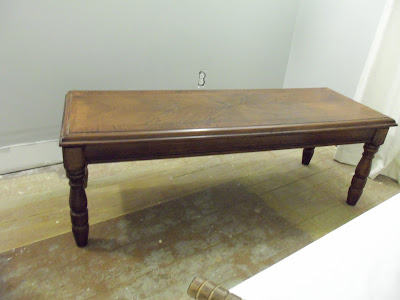I lovvvve the idea of walking through a hall of closets to get to the master ensuite. Just makes it that much more private from the rest of the house. Almost like a secret room.
The master ensuite is a ways away from being touched, but the master closet had to get started so that we can get started with the nursery, because after all, Babies need walls.. I guess.
So here we are before. (Here is my side)
Hubby's Side:
After a few solid scraps about how we should go about it (we are complete built-ins newbies) We settled on some plans and off we went.First, we had to build a base out of scrap 2x4s, and shim it up to level (this hundred year old house doesn't have the most level floors.. or walls.. or anything really.)
Then we started to build the "carcass" which is each frame. We used 3/4inch maple plywood. This stuff was esssspensive. But worth it. MDF is heavy. and smelly. and falls apart.
First carcass up!
Few hard lessons later .. involving not realizing how EFFIN heavy these would be put togehter. And getting it into the hall to even pivot it onto the base. I'm sure watching that was pretty hilarious. We eventually learned to build IN the closet. After this.. it was smooth sailing. Each carass only took about an hour to build.
2nd frame in.. at this point we were starting to be okay with staying married.
TADA! His side finished! Just had to secure it to the base, and secure the top cleats to the wall studs.
We still need to attached the facing (the pretty part) and cabinet doors, and drawers for his side at the bottom.
I'm kind of jealous of his side.
Here's mine.
I still have this wall to fill with a unit of shoe storage & drawers. So I'll only be jealous for awhile.
Lovin the progress!










































